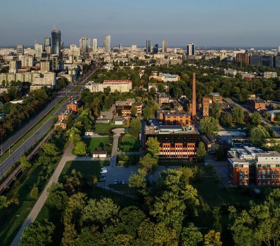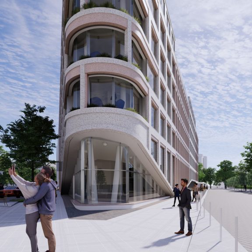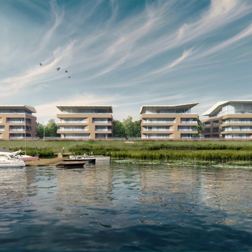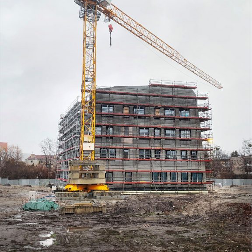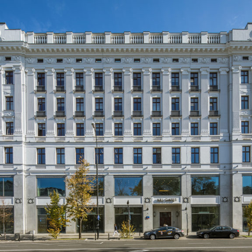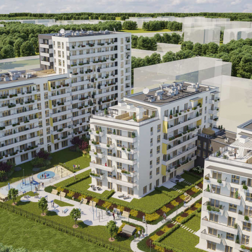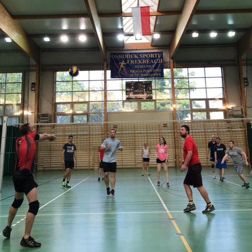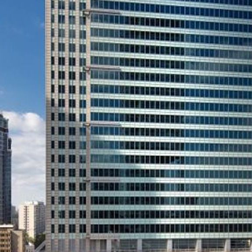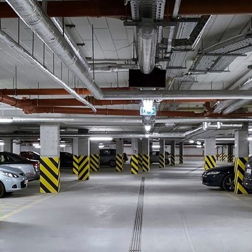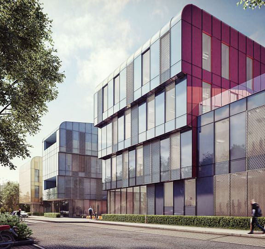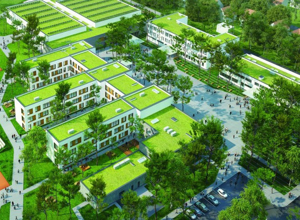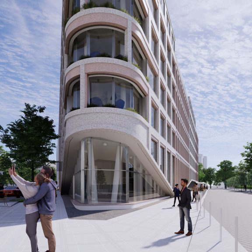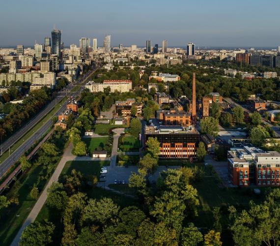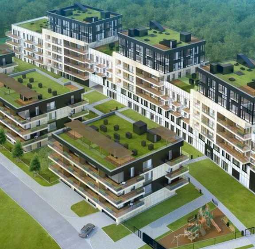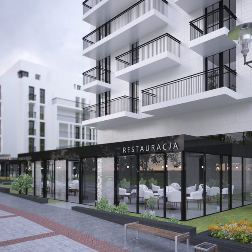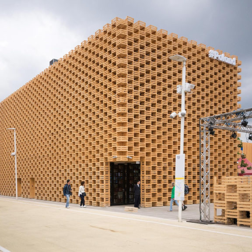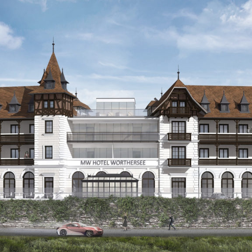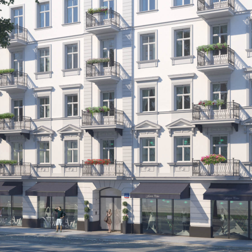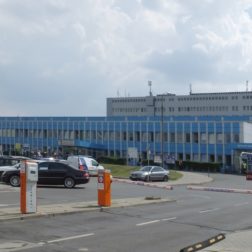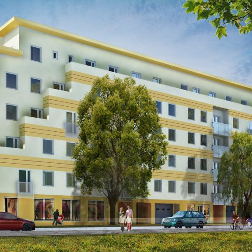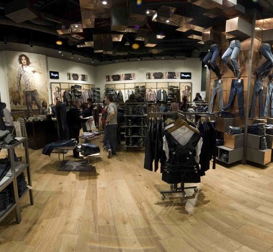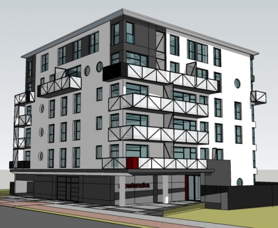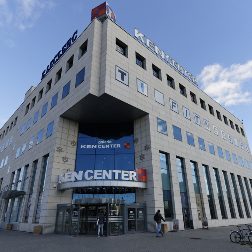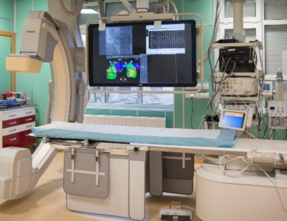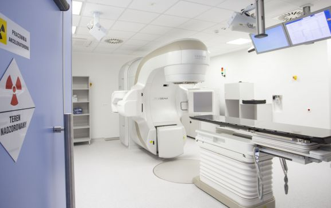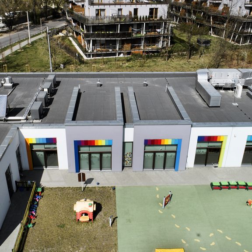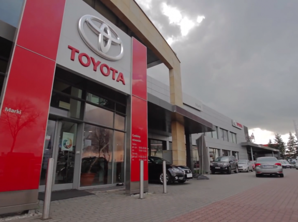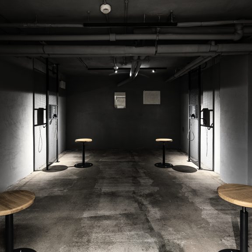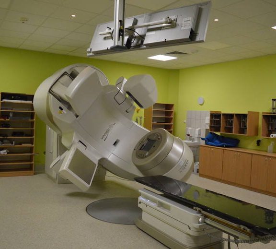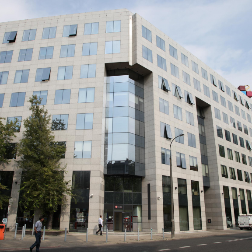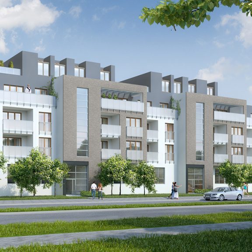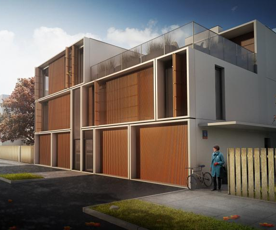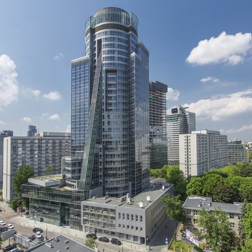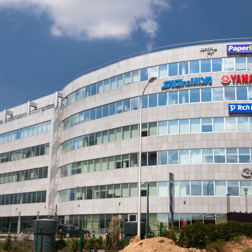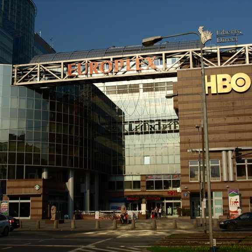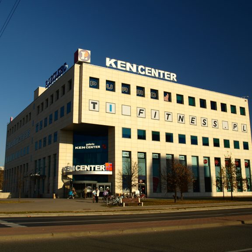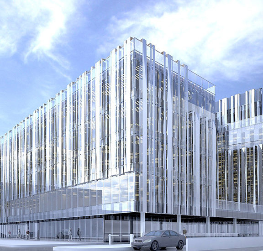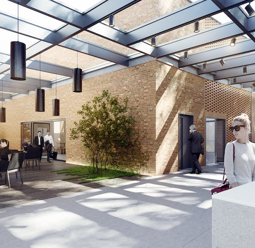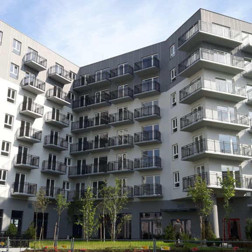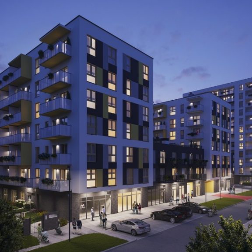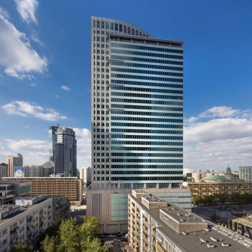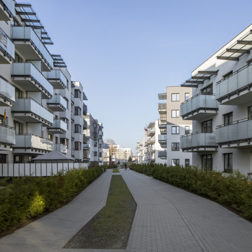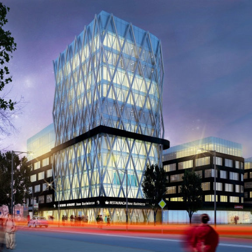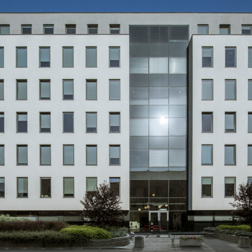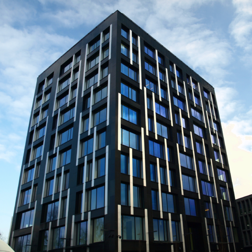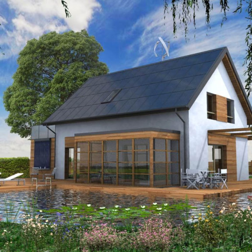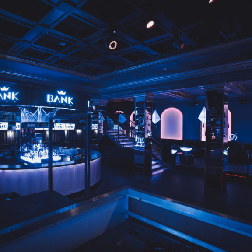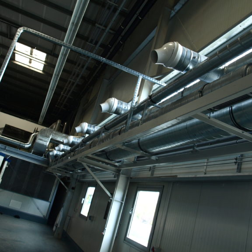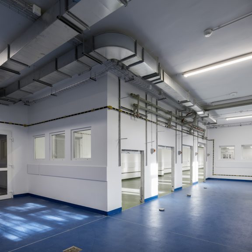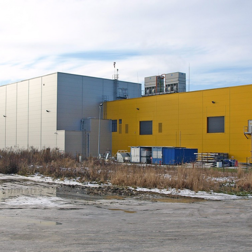News
News in the building
world
Realizations
Check our
selected projects
This is how we manage projects
Needs and possibilities statement
We start working on an investment with a meeting with the investor and getting to know the project. We get to know our client's needs, expectations and concept, set up initial budget of a given investment and possible solutions to be implemented. We also agree on possible variations to be executed and which of them are going to be analysed in the course of the designing process.
At this point our client plays a vital part, as it is up to them whether the agreed targets and priorities shall meet their expectations. Naturally, all this time the team of PROFEN engineers supports them in setting up the needs by sharing our knowledge and experience. A summary of this phase is included in so called Design Brief.
Building performance simulation (BPS)
Having set up the design guidelines we move on to the next phase, i.e. executing BPS of the building in question. It is developed with the use of a specialist software allowing accurate calculation of annual energy consumption in the building. The model includes, et al., geometry of the building, building materials and insulation, in-building installations, agenda of use and meteorological data.
Every building is different and needs an individual approach and calculations. Even two buildings of identical shape and made of the same materials shall have different energy data, if located differently in terms of cardinal directions or served different purposes. Unfortunately, in construction we cannot operate on manufacturer's datasheets, unlike in case of, for example, motorisation. In order to know what is a building's consumption we need to develop the building performance simulation.
Economic analysis
The output data generated during the calculation of building performance simulation allows to develop economic analysis of the investment in question. The analysis includes estimate investment and building operating costs. Particular variations of the realisation are compared using advanced economic indicators. Moreover, the analysis includes a set of particular variations and explicitly points out parameters other than financial, which may influence the final decision. There are temperature comfort level, quality of air, diversification of heating/cooling, aesthetics, ecology and other aspects taken into consideration.
Having been presented the results of the analysis and after going over the details together, our client is capable of making a fully conscious decision as to which solution shall be the best for them.
The design
A subsequent phase is the development of design documentation. The PROFEN team along with a team of partner experts provide comprehensive and coordinated design documentation in sanitary and electrical installations as well as construction. The highest quality of the developed documentation allows all formal permits be granted and is appreciated by contractors executing the investment.
Depending on the complexity of an investment we develop designs dividing them according to particular phases: concept design, building permit design, tender design, execution design. Apart from the basic design we offer coordination with experts, developing bill of quantities, investment cost estimate and technical specification.
Supervision and coordination of contractor works
Apart from the appropriate choice of solutions and carefully developed design, a successful investment requires a correct execution. In order to make sure that an execution of an investment proceeds in accordance with the design we offer a design supervision. On the request of the investor, PROFEN coordinates contractor works as a project management.
Monitoring the effects
It regularly happens, that at the point of narrowing down design intent, an investor assumes some flexibility of the investment, e.g. during construction of a building for rent when one cannot foresee the exact way it is going to be used. In such cases the real characteristics of installation performance may vary from the assumed in calculations. A continuous monitoring of installation performance allows its adjustment to achieve the highest efficiency.
Opinions of clients

Grażyna Woźniak-Głażewska
Plus3 Architekci
The PROFEN team of designers characterizes with high technical knowledge and ability to coordinate a design with other industries.

Paweł Paś
Karmar
Designs executed by PROFEN were made on time and their team of designers presented the ability to optimize installation solutions.

Rafał Grzelewski
Grupa 5 Architekci
A design made by PROFEN characterizes with a high professional level and the dates of execution are in accordance with the schedule.

Piotr Płaskowicki
Płaskowicki + Partnerzy Architekci
The execution of the design by PROFEN was quick and the solutions presented by their designers were of the highest professional level.

