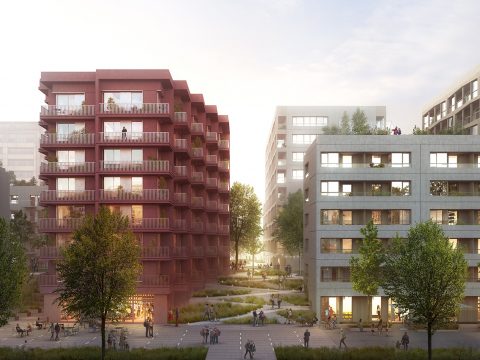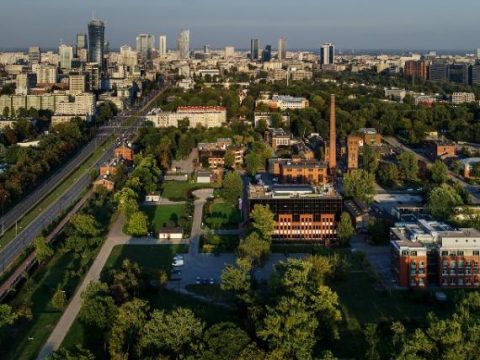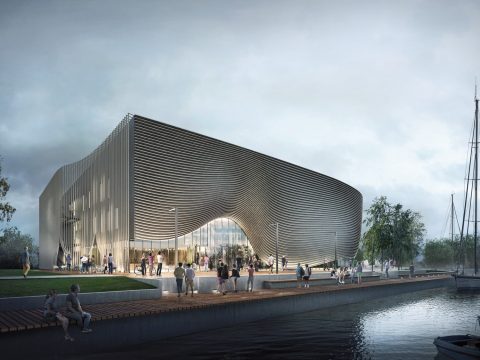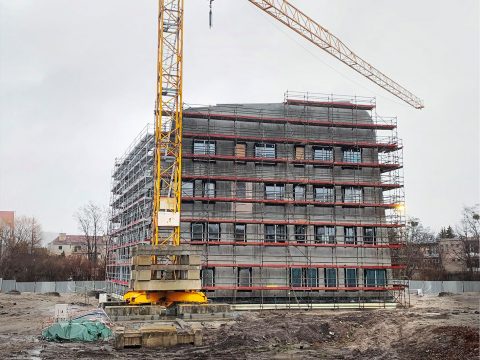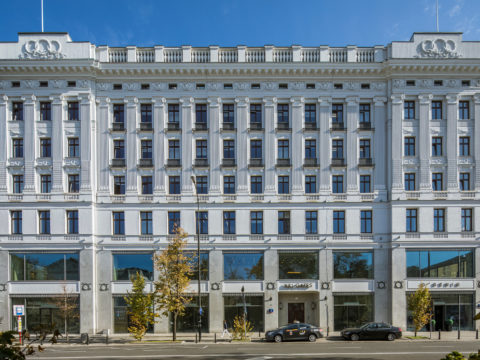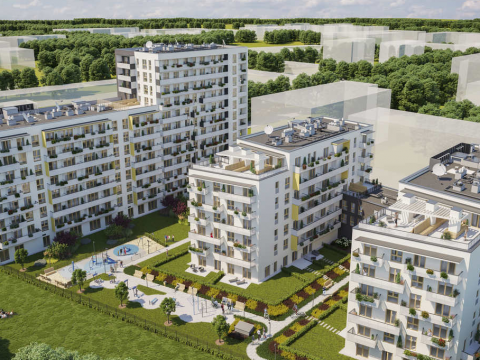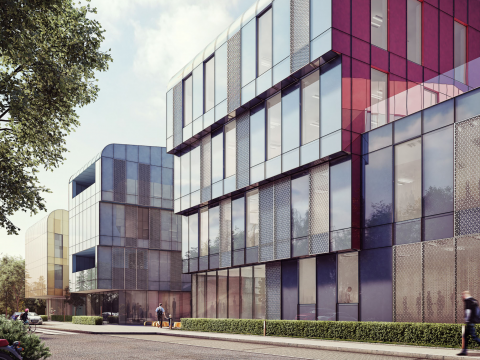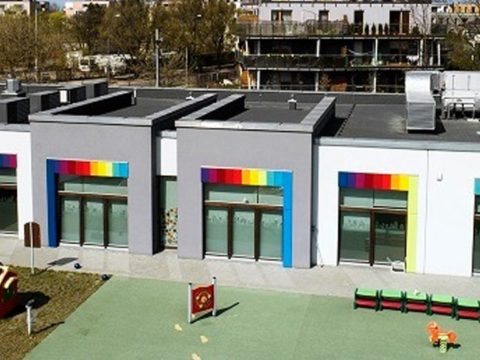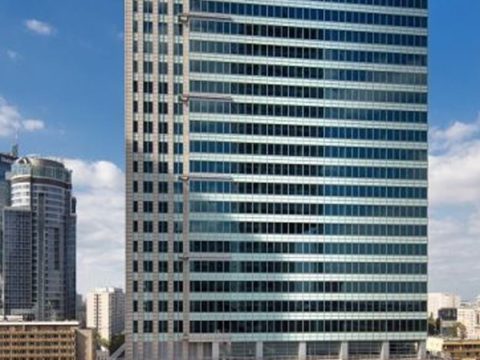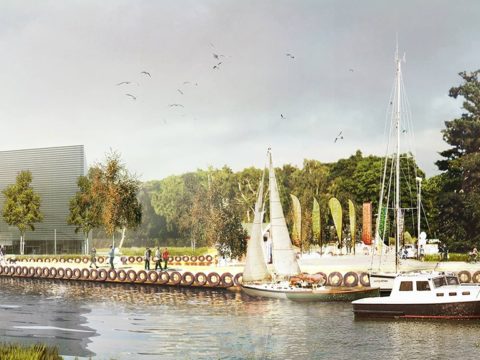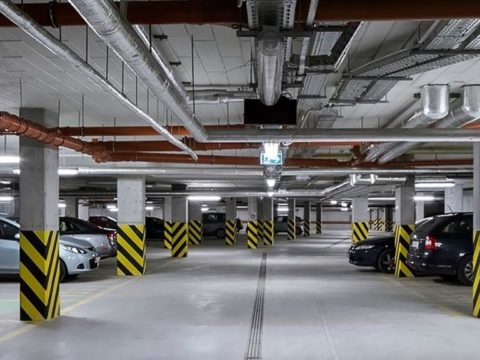Today, the PropertyDesign.pl portal published a text analyzing the growing trend of investments in transforming historical buildings into office buildings. Michał Kanabrodzki, president of Profen, explains the limitations that designers have to take into account in this type of investment and why Profen developed the design of its own office in Kamienica Raczyński using BIM technology. Below we present selected fragments of the article, and the full text is available at the link:
http://www.propertydesign.pl/architektura/104/rosnacy_rynek_birawy_szansa_dla_warszawskich_zayszne,26196.htm
Designs of installations in a large part of the building were developed by a team from Profen, which designed installations in its office space. - The greatest requirements in this type of projects are issues such as the load-bearing capacity of the ceilings or failure to adapt the staircase layout to fire protection requirements. At the shell & core stage, the issue of installing elevators or any access in line with current standards is also a challenge - Michał Kanabrodzki, president of Profen.
The arrangement of the Profen office in the tenement house at Plac Małachowskiego is unique (...) because the entire project was made using BIM technology. Despite the fact that the installations in the building were originally valued in 2d technology, the designers decided to digitize the installation. Michał Kanabrodzki explains this step of the process by replacing traditional methodology with BIM. - We realized that in the near future digitalization will be increasingly used. Therefore we decided to embrace this new technology, gaining valuable experience in this area in order to be able to offer the services our clients require - says Kanabrodzki.
