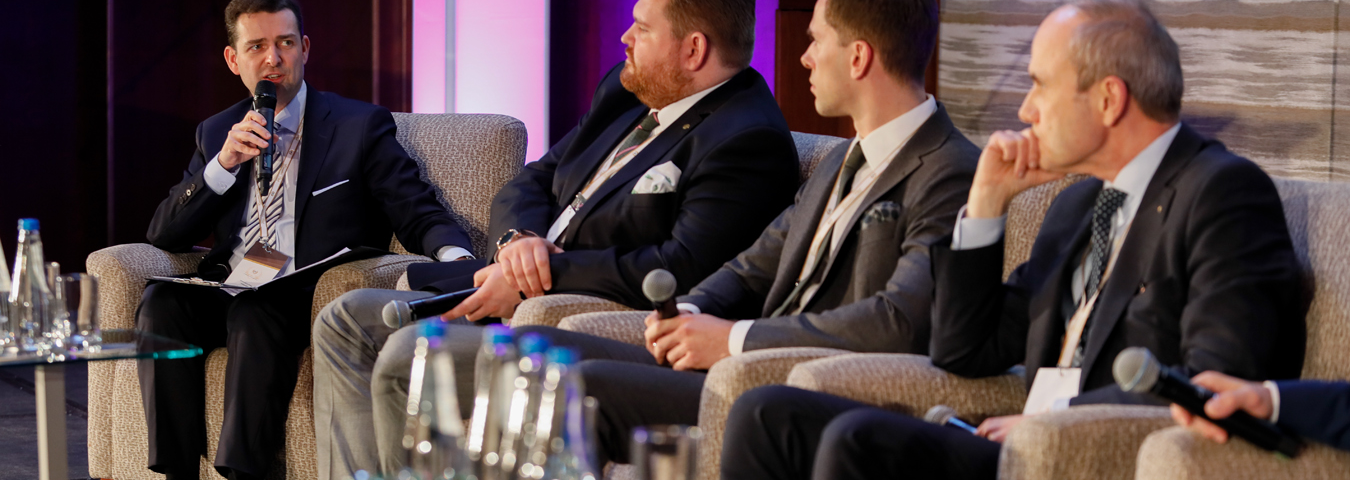
Conference for "Polish Infrastructure and Construction"
Michał Kanabrodzki, President of the Management Board of Profen: "The transition to BIM is a revolution in line with the replacement of drawing boards with AutoCAD. We could not miss the panel discussion about digitization of construction at the "Polish Infrastructure and Construction".
The debate on the direction of innovations in construction was preceded by the presentation of a report which showed that construction is the least digitized sector of the economy. The innovations, thanks to which the construction industry has a chance to develop, are augmented reality and software for construction and data management systems. An important issue that will have an impact on increasing the efficiency and productivity of companies will be BIM, because it is the basis for further digitization of construction projects.
What else did the experts focus on? They emphasized that the implementation of digitization pays off in the areas where the most mistakes are made. The participants of the panel jointly identified key directions of implementing innovations that will affect the construction and real estate investment market, including the use of artificial intelligence, drones and robotization.

Poprzednie aktualności
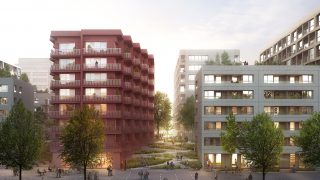
Projekt Służewiec – Zmiana funkcji biurowej na mieszkalną na warszawskim Mordorze
Biurowa część Mokotowa, tzw. Mordor, zmienia swoje funkcje na mieszkalne. Nasz zespół ma możliwość współpracy przy realizacji osiedla, które powstaje na prawie 5-hektarowej działce pomiędzy ulicami Marynarską, Wołoską, Domaniewską i Postępu. W ramach projektu – zniknie tworzący wyspę ciepła gigantyczny parking na 1100 samochodów, a mieszkańcy dzięki wielofunkcyjnej przestrzeni będą mieć dostęp do instytucji publicznych, […]

Seria projektów dla PGNiG S.A.
Profen jest odpowiedzialny za serię projektów zrealizowanych dla PGNiG S.A. Zakres prac naszych ekspertów to: modernizacja istniejących kotłowni, instalacji grzewczych, chłodniczych, a także wodnych w budynkach znajdujących się na terenie zabytkowej Gazowni Warszawskiej przy ul. Kasprzaka 25 w Warszawie. W tym konkretnie projekcie, innowacją jest instalacja gazowych pomp ciepła, które oprócz ogrzewania są wykorzystywane do […]
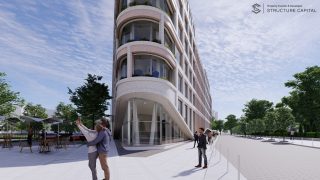
Hotel Occidental – nowatorski projekt w Poznaniu
W centrum Poznania powstaje pierwszy w Polsce, mieszczący ok. 200 pokoi Hotel Occidental należący do wiodącej hiszpańskiej sieci hoteli Barcelo. Nowy projekt pretenduje, aby stać się ikoną miasta. Według założeń architektonicznych bryła budynku przybierze wyrazistą, ale niedominującą formę, dzięki czemu doskonale wpisze się w śródmiejskie otoczenie. Jesteśmy dumni, że nasi eksperci mają swój udział w […]
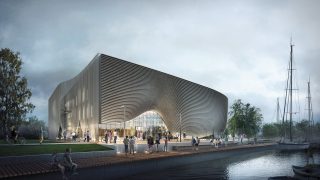
Wspaniała inwestycja na Pomorzu – Muzeum Archeologii Podwodnej i Rybołówstwa Bałtyckiego w Łebie
Obiekt muzeum jest ciekawym przykładem nowoczesnych rozwiązań energetycznych i z pewnością może być w tym zakresie wzorem dla nowo powstających budynków użyteczności publicznej. Do projektu autorstwa Plus3 Architekci, zespół ekspertów Profen wykonał projekty instalacji. Oczywiście w BIM-ie! Nasza realizacja pozwala oczyszczać powietrze, a także dowolnie regulować jego temperaturę. Jest to istotne, aby utrzymać odpowiedni poziom […]
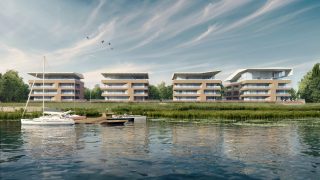
Realizacja inwestycji apartamentowej z funkcją turystyczną w Zegrzu
Inwestycja mieszkaniowa w Zegrzu, tuż nad samą Narwią, to kolejny projekt, w którym nasi eksperci mają swój udział. Profen jest odpowiedzialny za m.in.: zaprojektowanie pomp ciepła, instalacji wentylacji mechanicznej oraz ogrzewania hali basenu i siłowni. Co ważne, zastosowane przez naszych specjalistów rozwiązania są przyjazne dla środowiska.
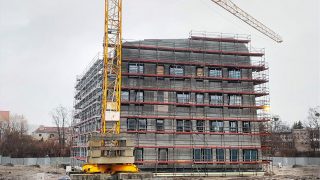
The European Family Center in Sopot reaches its highest point
Some months ago, we shared information about the start of construction of the Invicta hospital complex in Sopot, for which we developed installation projects. On January 31 2020, the topping out ceremony on building B1 of this investment took place. The entire reinforced concrete structure has been completed and the assembly of the steel structure is in progress. The final shape of the object emerges from under the scaffolding.
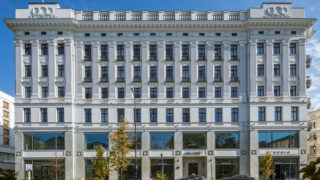
A modern office in a historic tenement house - in the eyes of an expert
Today, the PropertyDesign.pl portal published a text analyzing the growing trend of investments in transforming historical buildings into office buildings. Michał Kanabrodzki, president of Profen, explains the limitations that designers have to take into account in this type of investment and why Profen developed the design of its own office in Kamienica Raczyński using BIM technology. Below we present selected fragments of the article, and the full text is available at the link: http://www.propertydesign.pl/architektura/104/rosnacy_rynek_birawy_szansa_dla_warszawskich_zayszne,26196.htm Designs of installations in a large part of the building were developed by a team from Profen, which designed installations in its office space. - The greatest requirements in this type of projects are issues such as the load-bearing capacity of the ceilings or failure to adapt the staircase layout to fire protection requirements. At the shell & core stage, the issue of installing elevators or any access in line with current standards is also a challenge - Michał Kanabrodzki, president of Profen. The arrangement of the Profen office in the tenement house at Plac Małachowskiego is unique (...) because the entire project was made using BIM technology. Despite the fact that the installations in the building were originally valued in 2d technology, the designers decided to digitize the installation. Michał Kanabrodzki explains this step of the process by replacing traditional methodology with BIM. - We realized that in the near future digitalization will be increasingly used. Therefore we decided to embrace this new technology, gaining valuable experience in this area in order to be able to offer the services our clients require - says Kanabrodzki.
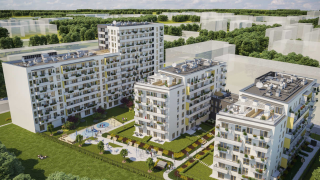
A new housing development in Wola
Wola is one of the most attractive districts in the capital - in the past it had a typically industrial character, in recent years it has become a comfortable residential and business center, with a well-developed public transport network, bicycle paths and well-kept green areas. It is here, at Jana Kazimierza Street, where the very spacious and comfortable YANA estate is being built, for which our team has developed installation designs, thus contributing to the development of this unique district.
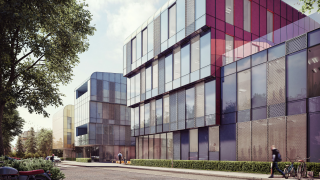
European Family Center - a new hospital in Sopot already under construction
The construction of the European Family Center complex has begun in Sopot. This modern hospital complex is another facility of the Invicta clinic. The architectural studio FAAB Architektura Białobrzeski Figurski entrusted our team with the development of a comprehensive design for the HVAC and sanitary installation, as well as electrical and low current systems. In the first stage, building B1 will be built, into which the investor will move at the turn of 2019/2020. In 2022, the last of the five buildings in the complex - the gynecology and obstetrics hospital - is due to be put into service. The complex will also include clinics and medical laboratories, a one-day diagnostic center with an outpatient clinic and pharmacy, as well as a rehabilitation center for people with movement difficulties. There will also be a birthing school and a hospital kindergarten.
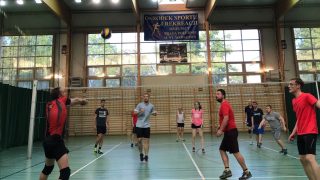
IMI Cup 2019 of HVAC offices
Physical activity has a well-known beneficial effect on our health and well-being and also promotes mental wellbeing. Our designers are conscious this well and are involved in the IMI Hydronic Engineering initiative - the HVAC Office Cup. Our representatives did not disappoint and after the emotional games they took second place in both table tennis and volleyball competitions. We thank our players for their commitment and great results, and also our rivals for their competition.
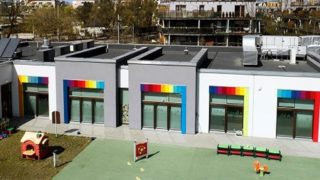
A modern nursery in Warsaw's Białołęka district
The use of renewable energy in public utility buildings is becoming common in Poland and is especially visible in newly constructed buildings. An example of this is a beautiful, modern nursery in Warsaw's Białołęka district, which uses a solar installation and an air-to-water heat pump. Our study for this project included sanitary installations: plumbing, central heating, gas installation and a gas boiler room. It can cater for six different groups of children simultaneously. Apart from traditional classrooms, there are also therapeutic rooms, an exercise room, kitchen facilities and a playground.

20th birthday of Warsaw Financial Center
Warsaw Financial Center (WFC), one of the most famous office buildings in Warsaw, recently celebrated its 20th birthday. Inspired by the 333 Wacker Drive building in Chicago, it has become one of the most recognizable elements of the Warsaw landscape. To this day, the office building has a reputation as an icon of timeless solutions among experts and is considered to be one of the most prestigious office addresses in the capital. Our team has had the pleasure of designing installations at WFC on many occasions, including for companies such as Rothschild, Bank of Tokyo, China Construction Bank, G2A, Nykredit and Bruker.
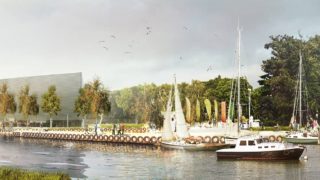
The Museum of Underwater Archeology and Baltic Fishing will be established in Łeba
A great investment in Pomerania - the Museum of Underwater Archeology and Baltic Fishing will be built in Łeba. For the design by Plus3 Architekci, our team prepared the installation designs using BIM. This facility is an interesting example of modern energy solutions and certainly should be a model for newly constructed public buildings. The project provides for the use of such solutions as heat pumps with vertical ground heat exchangers, gas heat pumps for heating and cooling the building, and the use of waste heat during the operation of the pumps for domestic hot water heating. The building also provides for the use of mechanical ventilation with heat recovery and air humidification.

Another housing investment in Ząbki
Soon, another residential investment in Ząbki will be put into operation. Profen designed comprehensive HVAC and sanitary installations. A great challenge for our engineers was the hydraulic regulation of a very extensive central heating installation. There are 209 apartments in five buildings connected by a common underground garage. The entire investment is powered by a common gas boiler room. The boom in the housing market allows for the implementation of many projects of a similar scale.